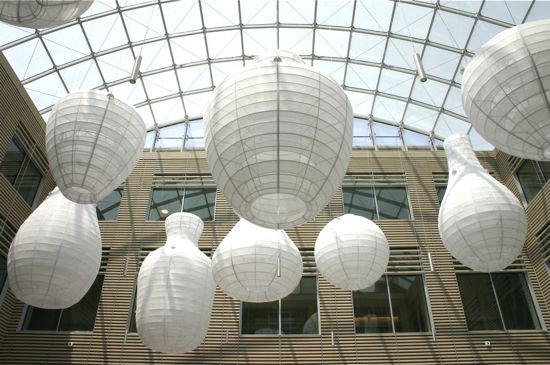
A skylight covers what was once a light well in the 1915 Gilman Hall at Johns Hopkins U. (Chronicle photographs by Lawrence Biemiller)
Baltimore — Frances Halsband says the most exciting moment in the just-completedrenovation of Gilman Hall, the 1915 centerpiece of the Johns Hopkins University’s Homewood campus, was realizing that a long-neglected light well could become an atrium—a gleaming, contemporary heart for a Georgian landmark—and that nearly forgotten library stacks could be removed and replaced with faculty offices that would have views into the new space. The project, which cost $59-million for construction and $73-million over all, brings together 10 humanities departments under a single roof at the same time that it gives students an appealing new social space with an adjoining coffee shop.
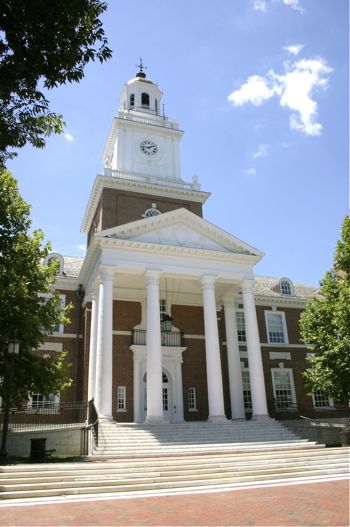
But Ms. Halsband, of Kliment Halsband Architects, didn’t settle for a simple atrium: The big social space is actually at the atrium’s second level, resting on the ceiling of a new museum for the university’s archaeology collection. The museum is a one-story box rising from the atrium’s floor, and daylight pours down all around it. The box’s walls, in turn, are double-sided glass display cases in which items from the collection can be put on view, and through which people walking around the box will be able to glimpse those inside.
The atrium’s 60-foot-square skylight, meanwhile, is a minimalist marvel of compression members, tension cables, stainless-steel clamps, and double-insulated glass panes. It is intended to honor the university’s engineering tradition, Ms. Halsband says, as well as to amaze the engineering students. To amaze everyone else, the university commissioned the artist Kendall Buster to create giant fabric sculptures inspired by vessels from the archaeology collection. The work, called "Vessel Field," hangs from the skylight to enliven the atrium’s interior.
The renovation, which closed the 146,000-square-foot building for two years, simplified and rationalized circulation within the building, and in the process added significantly to the area available for offices, classrooms, and seminar rooms. Central air conditioning and better access for handicapped users are other long-overdue improvements. Minor repairs were made to the building’s exterior and to some of its older public spaces, including the original library reading room. The renovated building is expected to earn LEED silver certification.
Named after Daniel Coit Gilman, the university’s founding president, Gilman Hall was among the first buildings constructed on the Homewood campus after the university moved out from downtown. It was designed by the firm Parker Thomas and Rice.
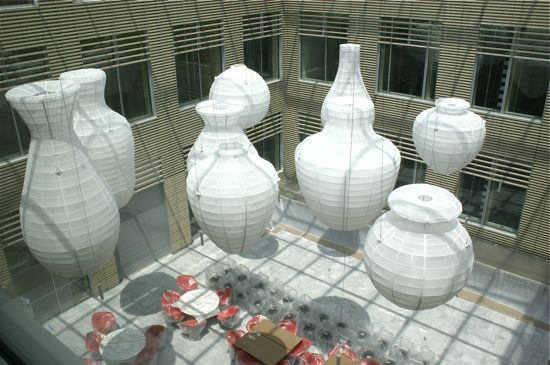
A faculty member's office on an upper floor has this view of "Vessel Field" and the atrium.
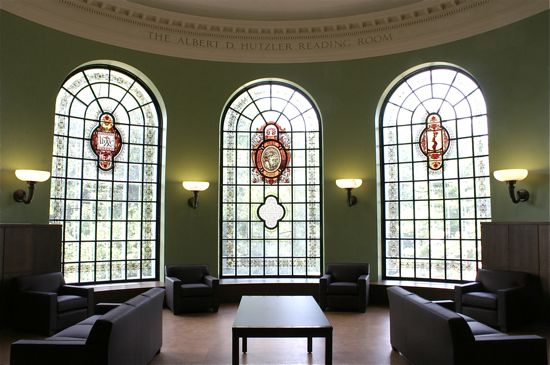
The Hutzler Reading Room, known as "The Hut," is a holdover from Gilman Hall's early years, when it housed the university library.
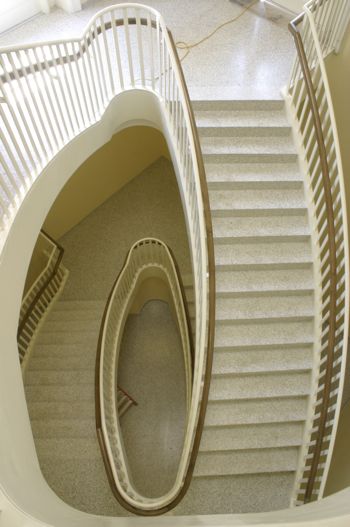
As the renovation was being planned, many Gilman Hall occupants said they loved the building's oval staircases. The originals were lost in the makeover, but new oval staircases were put in.






No comments:
Post a Comment